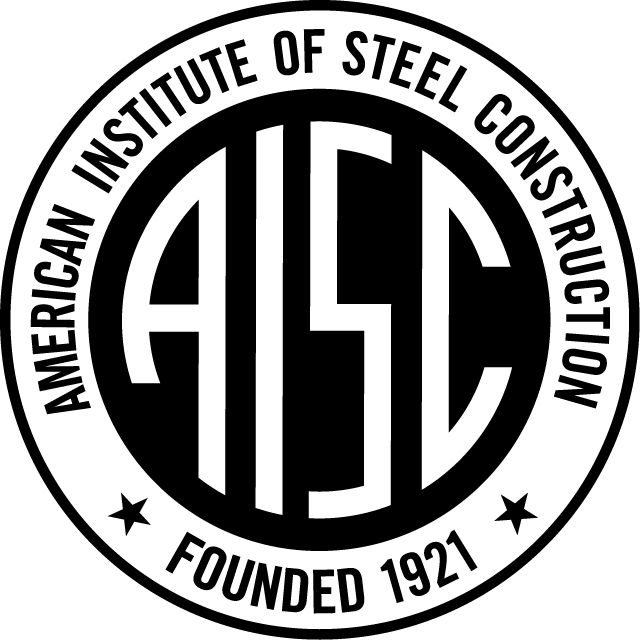Precast concrete has now become an integral/vital part of residential, industrial and commercial projects in Australia, USA, UK, Europe and Asia. Our detailing drawings for precast concrete ensure that all of site’s requirements and interface connections are included in the precast panel shop drawings ensuring maximum efficiency during erection on site.
Our team has completed many projects that included a mixture of Structural steel work, In-situ concrete with rebar reinforcement and precast concrete elements. Whether it be wall panels, slabs, stairs, beams, columns, frames or concrete embeds, we provide accurate shop drawings with fabrication detailed as per standards.
For more info, contact us!






